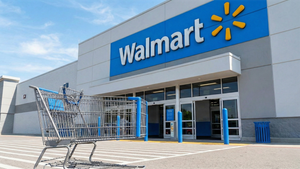This 6-bedroom modern townhome plan is a harmonious blend of luxury, practicality, and thoughtful design, making it an exceptional choice for those seeking a sophisticated, spacious, and adaptable living solution for multifamily use on a slightly sloped lot.
(PRUnderground) July 23rd, 2024

The Sturgis is a stunning modern townhouse plan designed for both luxury multi-family living on slightly sloped lots. This architectural delight offers six elegantly designed bedrooms across two mirror-image units, making it ideal for extended families or savvy investors seeking a premium living arrangement.
The facade of this design beautifully merges modern aesthetics with functionality, showcasing sharp lines and balanced proportions. Built with high-quality, durable materials, the exterior is visually striking and robust enough to withstand the elements with minimal upkeep. Each unit features large windows that flood the interiors with natural light, creating bright, welcoming living spaces.
Inside each unit, a spacious two-story entryway sets a tone of grandeur, leading into an expansive great room and dining area. These areas, designed with an open-plan concept, are perfect for family gatherings and entertaining guests. The seamless transition to the state-of-the-art kitchen, equipped with modern appliances, extensive countertop space, and a functional walk-in pantry, caters to culinary enthusiasts and facilitates comfortable daily living.
The step-saving kitchen is designed for efficiency and convenience, open to the gathering space across a peninsula with a flush eating bar. This layout not only facilitates easy interaction with family and guests while preparing meals but also enhances the overall flow of the home. A roomy walk-in pantry boosts the kitchen’s storage capacity, ensuring you have plenty of space for all your culinary needs.
Upstairs, the layout maximizes privacy and comfort. Each unit’s luxurious owner’s suite serves as a private retreat, featuring a generous walk-in closet and an elegantly appointed ensuite bathroom. Additionally, two more bedrooms with step-in closets share a well-equipped full bathroom. A covered balcony accessible from the upper hallway offers a perfect spot for residents to enjoy morning coffee or unwind in the evening.
This 6-bedroom modern townhome plan is a harmonious blend of luxury, practicality, and thoughtful design, making it an exceptional choice for those seeking a sophisticated, spacious, and adaptable living solution for multifamily use on a slightly sloped lot.
The Sturgis 60-067 is created by Associated Designs, Inc.’s talented team of residential home designers. To learn more about this design visit www.AssociatedDesigns.com.
About Associated Designs
Founded in 1990, Associated Designs offers pre-designed plans and custom design services. Created by a talented team of designers with more than 45 years of design experience, Associated Designs offers a variety of single family homes, garage and accessory structures, and multi-family designs.
The post Associated Designs | Discover Modern Living with the Sturgis Townhome first appeared on
Original Press Release.




